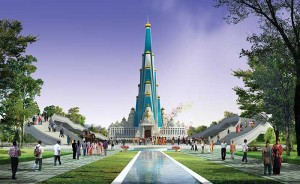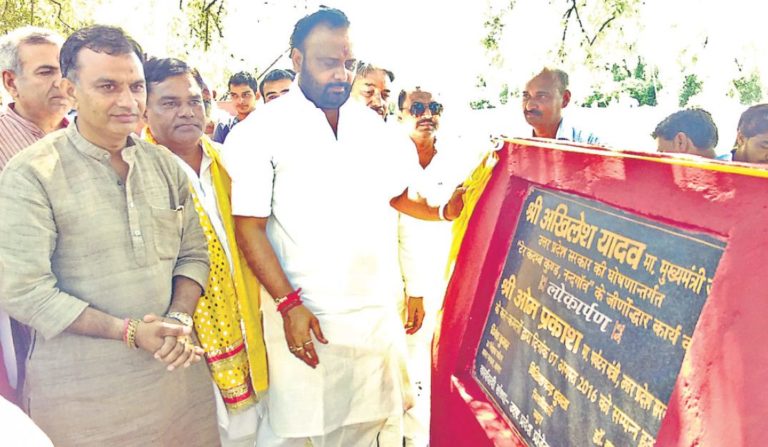 Vrindavan is the birthplace of Krishna and the spiritual capital of India. The project is the result of 30 years of work and investment by ISCKON (The International Society for Krishna Consciousness) who are managing the design and construction process.
Vrindavan is the birthplace of Krishna and the spiritual capital of India. The project is the result of 30 years of work and investment by ISCKON (The International Society for Krishna Consciousness) who are managing the design and construction process.
The temple has a footprint of approximately five acres and rises to a height of about 700 feet (213 metres or equivalent to 70 floors) and a built-up area of 540,000 sq. ft. The temple is planned to be vibrant with various Sri Krishna-related festivals and religious activities throughout the year. These festivals will be accompanied by music concerts and other opportunities for performing arts.
The temple will also feature a variety of social development programs including meal programs for millions of deprived children throughout India, and welfare programmes. The total project footprint is set in 62 acres of land and will include 12 acres for parking and a helipad, as well as a variety of theme parks and performing arts facilities. Theatreplan will be responsible for auditorium planning including integrating interior design and acoustic requirements, conference centre design for government and ISKCON delegates, and all associated technical infrastructure design including stage engineering, production lighting, sound and video integration. Construction began in November 2014 with the first earth being turned by Indian president Pranrab Mukherjee. The temple is scheduled for completion in 2019.









